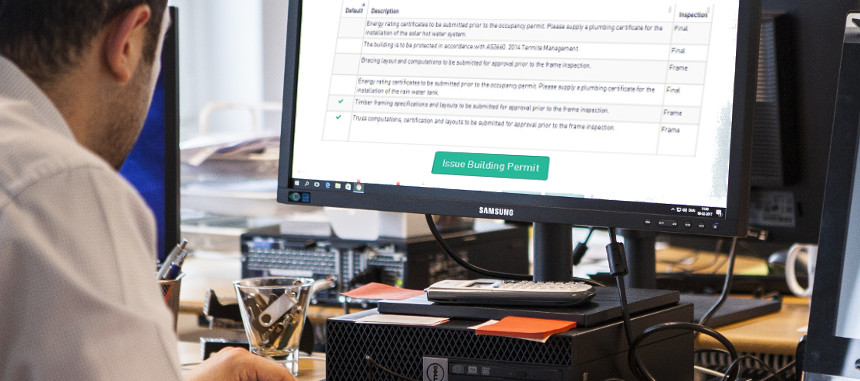Building anything in Victoria comes with a host of different permits that you’ll need to apply for first.
One of the most important of these is the building permit.
As any builder knows, getting a building permit in Victoria isn’t always a simple process. It takes time, and a veritable mountain of paperwork and property information too.
That’s not who this article is for - rather, we’re writing to help out domestic owner-builders who are planning on extending, renovating or knocking down an old house and rebuilding on top.
Many homeowners are naturally unfamiliar with the process of getting a building permit in Victoria. After all, it isn’t everyday that you decide to embark on an ambitious building or renovation project.
While requirements are generally consistent across the state, some local councils have their own unique planning and building requirements before approving a building permit application.
Not to mention, it will also depend on what your building plan calls for, with different types of construction requiring different plans to be submitted.
For first-time builders like you, your building surveyor can help guide you through this process, ensuring that your application is successful.
These are just some of the plans your building permit application may involve...
The site plan is more than just a blueprint of the building itself - it also includes footpaths, driveways, locations of drainage systems, distance to the nearest street, landscaping and contours, sewer lines, electrical connections… you name it, and it’s on the site plan.
Think of it as the master document that outlines everything that will eventually be on your site.
Drawn to a minimum 1:100 scale, a good floor plan goes beyond the layout of your rooms.
To be accepted, it also needs to accurately indicate a range of details about your house such as:
- The internal and external dimensions of each floor
- Shape, thickness and composition of walls
- Intended use of each room
- Locations of individual fittings (such as lights, electrical sockets and taps)
- Locations of windows and doors
- Materials used
- Specific components to be used
- Details about framing and bracing
- Stress grade of timber used
In some cases, that new traffic can cause congestion and reach the point where it proves disruptive to current residents.
This can often necessitate a traffic management plan that outlines:
- How work vehicles will access the site
- Temporary changes to local traffic
- Road closures and detours that may arise as a result
Not only that, but VBA regulations also stipulate that all Class 1 buildings need to provide parking spots for two cars, as well as the minimum size of both spots.
In addition to floor and site plans, you may also have to talk with your building surveyor.
Using their expertise, they will help draft a document outlining car parking provisions to submit along with the rest of your plans.
Beyond these plans, your building permit application will also need to include a host of other information and documents as well, such as:
- A planning permit (learn the difference between a building permit and a planning permit)
- Proof of ownership
- Your registered builder’s details
- Drains & stormwater report
- Total costings
- Impact on neighbourhood assessment
- Roof truss and frame calculations
- Foundation and soil reports
- Structural documentation from engineer
These are just some of the documents and information that may have to go out with your building permit application. It all depends on the nature of the work your plan involves, as well as your local council.
Unsure what you need to get a building permit in Victoria?
Many homeowners in Victoria assume that the next step is to take all of the required documentation and plans to their local council.
Here’s something many first-time builders may not know: since the late 1990s, Victoria has used a privatised system for building permits.
Instead of lodging directly with your local council, homeowners have the choice of obtaining a building permit through a municipal building surveyor OR a registered private building surveyor.
In addition to their primary responsibility of ensuring that your building plan is safe, compliant with VBA regulations and structurally sound, your surveyor also acts as a middleman between you and the council, lodging your application on your behalf.
By running it through a certified building surveyor, the intent is to ensure that all building permits are thoroughly vetted before they’re submitted.
And that can increase the chances of your application being accepted the first time.
As a professional, your building surveyor will also advise you throughout the process, maximising the probability that your application for a building permit is accepted the first time.
For 16 years, we’ve made it our goal to provide all the information you and your building surveyor need to get a building permit approved.
Thanks to our connections with authorities and key service providers, we can:
- Get you information faster
- Find the information you’re looking for
- Make the application process smooth and stress-free
Getting started is simple - just choose the information you want us to find for you.
Our program will automatically show you what information is available, and you’ll only pay for the products you select.
After that, we do all the hard work. All you need to do is wait for your information to be collated and sent - we can even send it directly to your building surveyor to save time!
Get the information you need, sooner - click here to register, or flip through our FAQs.
Can’t find the answer you’re looking for? Get in touch with our team directly on (03) 8527 6300, or click here to contact us online.


